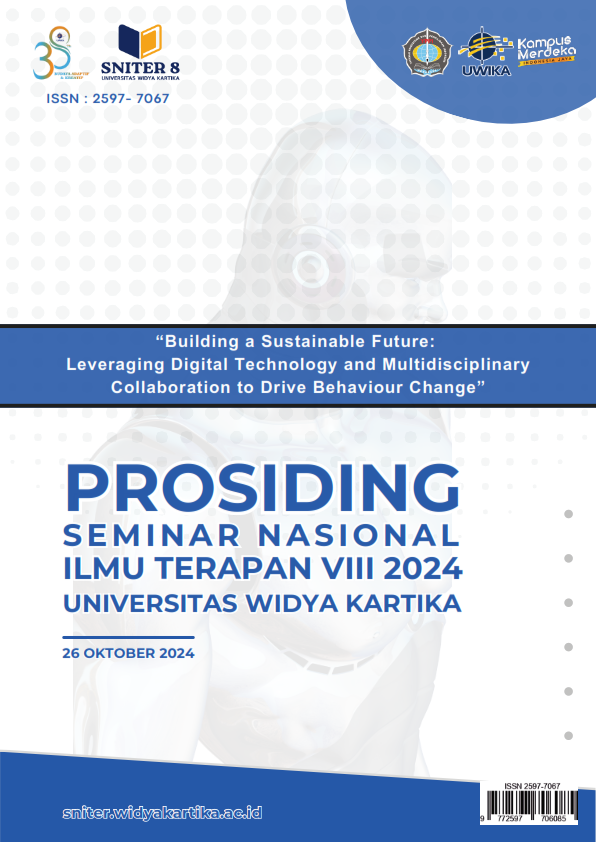PERENCANAAN DAN PERANCANGAN GELANGGANG PEMUDA SEBAGAI RUANG PENGEMBANGAN BAKAT PEMUDA DI KABUPATEN NGANJUK DENGAN PENDEKATAN ARSITEKTUR PERILAKU
Keywords:
Behavioral architecture, youth center, talent development space, Nganjuk RegencyAbstract
The planning and design of the Youth Center in Nganjuk Regency as a space for youth talent development are motivated by the issue of juvenile delinquency, which arises due to a lack of environments that cater to their interests. Additionally, existing facilities in Nganjuk Regency do not fully address these needs. To achieve an appropriate design, Donna P. Duerk's design methodology is utilized to ensure a structured and efficient design process. The selected site for the project is located at Jalan Gatot Subroto 99-97, Ringin Anom, Kauman, Nganjuk District, Nganjuk Regency, Indonesia. The data analysis produced both macro and micro concepts, applied through a behavioral architecture approach. The analysis recommends the implementation of the macro concept of Youth Dynamization. The micro concept, rooted in behavioral architecture theory, focuses on personal space and territoriality, resulting in a spatial layout and mass organization that align with these principles. The design outcome features two primary structures: the Youth Center and the Community Building, supported by additional facilities such as a management office, café, parking area, and service buildings. The spatial arrangement is designed to make the youth feel that the spaces are intentionally created for their activities, while the mass organization emphasizes territoriality, allowing visitors to experience an environment that fosters social interaction based on their needs. This Youth Center's planning and design process is guided by extensive studies and analysis to ensure its optimal functionality.
Downloads
Published
Issue
Section
License
Copyright (c) 2024 Seminar Nasional Ilmu Terapan (SNITER)

This work is licensed under a Creative Commons Attribution-ShareAlike 4.0 International License.

