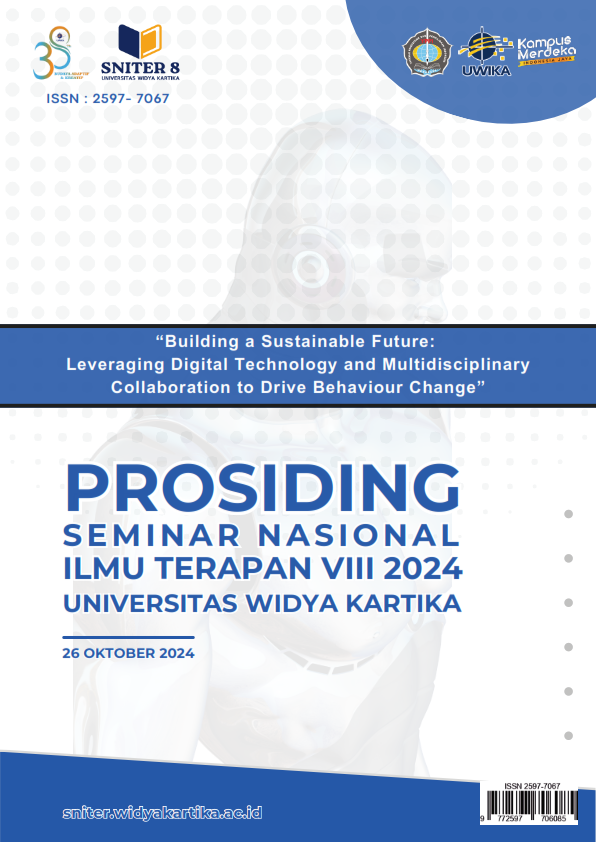PERENCANAAN DAN PERANCANGAN COWORKING SPACE UNTUK PELAKU EKONOMI KREATIF DI KOTA SURABAYA DENGAN PENDEKATAN ARSITEKTUR PERILAKU
Keywords:
coworking space, creative industry worker, behavioral architectureAbstract
Recently, the creative industry has begun to develop in the community, especially with the development of the digital world. Many young people who pioneer work in the creative industry world start from becoming freelancers or creating startup companies and need a place to work and connect. So, with the planning and design of coworking space with the theme of behavioral architecture, it will help accommodate the work needs of creative industry workers. Architectural programming is used as a design method consisting of the preparation stage, problem identification, data collection, analysis, design concepts, and architectural design. The design location is on Jalan Dr. Ir. H. Soekarno, Surabaya. The theme of behavioral architecture is made with a vibrant macro concept that reflects the behavior of creative industry workers in working and territoriality in the micro concept of space. The result of applying the concept in the design is a building that has one mass to facilitate access to all rooms and is circular in shape that depicts dynamics and room design that supports certain activities with the selection of furniture colors. The planning and design of coworking space is made with consideration of various studies and analyzes, so that the design of coworking space is expected to be more optimal.

